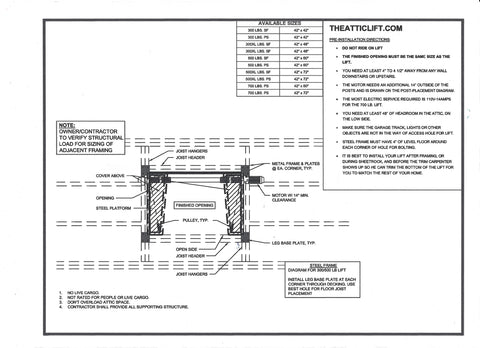Installation
Pre-Installation
• You need at least 4" to 4 1/2" away from any wall both upstairs and downstairs
• The motor needs an additional 14” outside of the posts and is drawn on the post-placement diagram.
• The Post Style lifts need 4 by 4 posts to be installed for the unit to attach to.
• The most electric service required is 110V-14 amps for all our lifts
• You need at least 48” of headroom in the attic, on the low side.
• The final framed opening needs to be the dimension of the lift you are ordering. We need to know the exact length and width of your finished hole, and the thickness of your ceiling. The thickness of your ceiling is the distance between your attic floor and your garage ceiling. This is usually the plywood flooring, the floor joist and the sheetrock on the ceiling.
• Make sure the Garage Track, Lights or other objects are not in the way of access hole for lift.
• Let us know if the ceiling is higher than 12 foot.
• Steel Frame must have 4” of level floor around each corner of the hole for bolting.
• Do not put your attic lift right next to your attic stair. It is dangerous to have the openings very close to each other.
• It is best to install your lift before the trim carpenter shows up so he can trim the bottom of the lift for you to match the rest of your home. (After framing, Before Sheetrock)
• If the lift is being delivered, please make sure the freight delivery truck and trailer can turn around or go around the block at your address. Your delivery includes Lift Gate Service to help you with unloading.
• The units usually weigh around 350 lbs. and can be carried by four people on the pallet or you can cut straps and one man can get it in about 5 or 6 trips.
• You can insulate your lift platform if the attic is heated and cooled.
• We do make ramps for the lift platforms that store inside the platform.
• Custom Installs happen all of the time; don’t hesitate to call with your Ideas.
Click here for PDF of Pre-Installation Instructions



Click here for PDF for SF and Post Style Diagrams- English
Click here for PDF for Steel Frame and Post Style Diagrams- Spanish (Haga clic aquí para ver PDF Diagramas de estilo de marco de acero y poste- Español)

Click Here for PDF lighting lift Spec Sheet
*~This lift is not designed for people. Incorrect use of the lift will result in FAILURE~*
